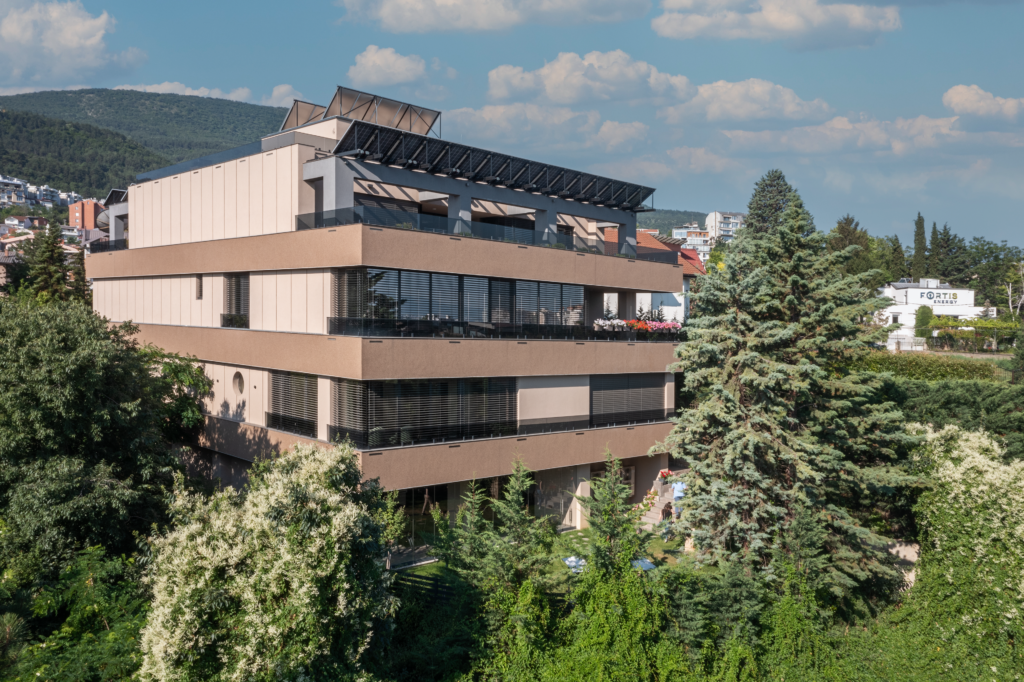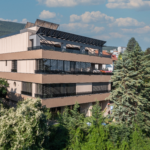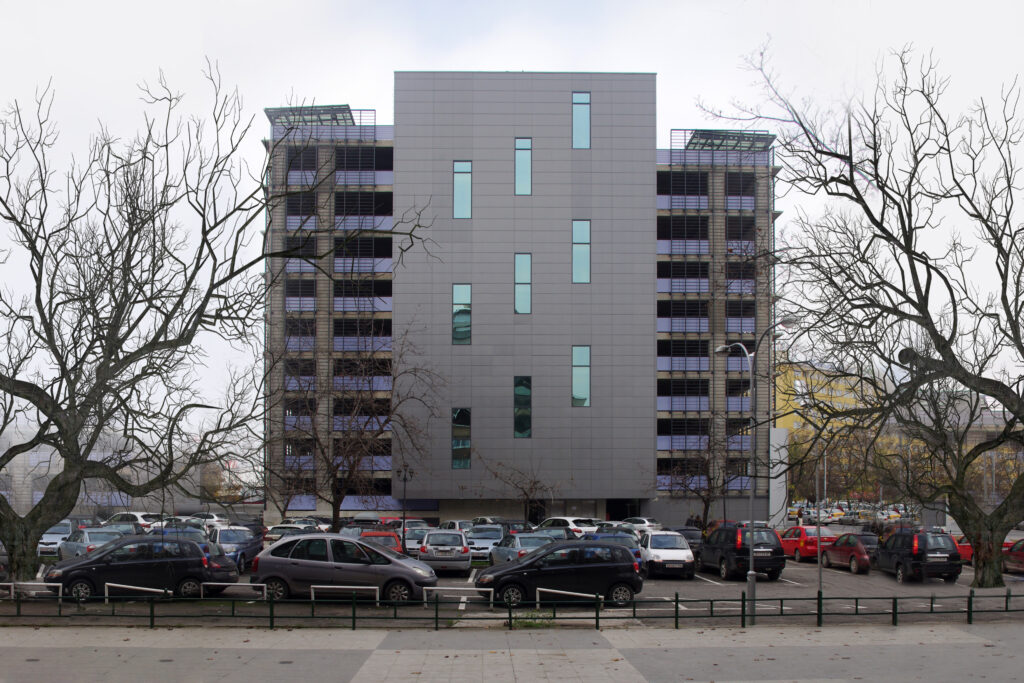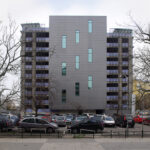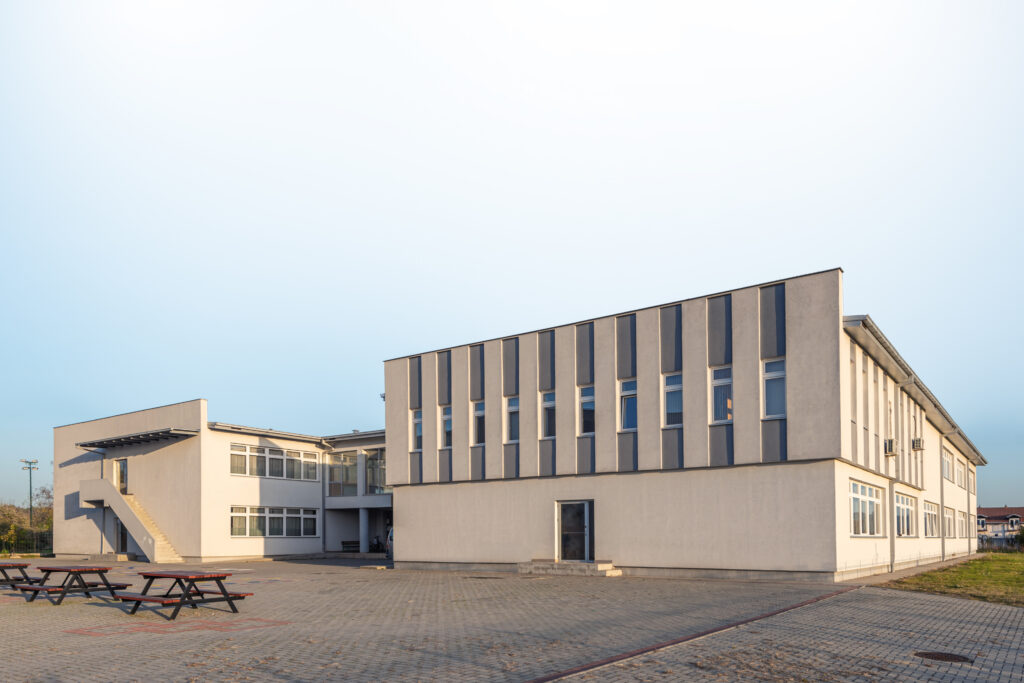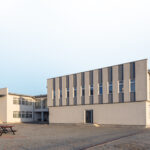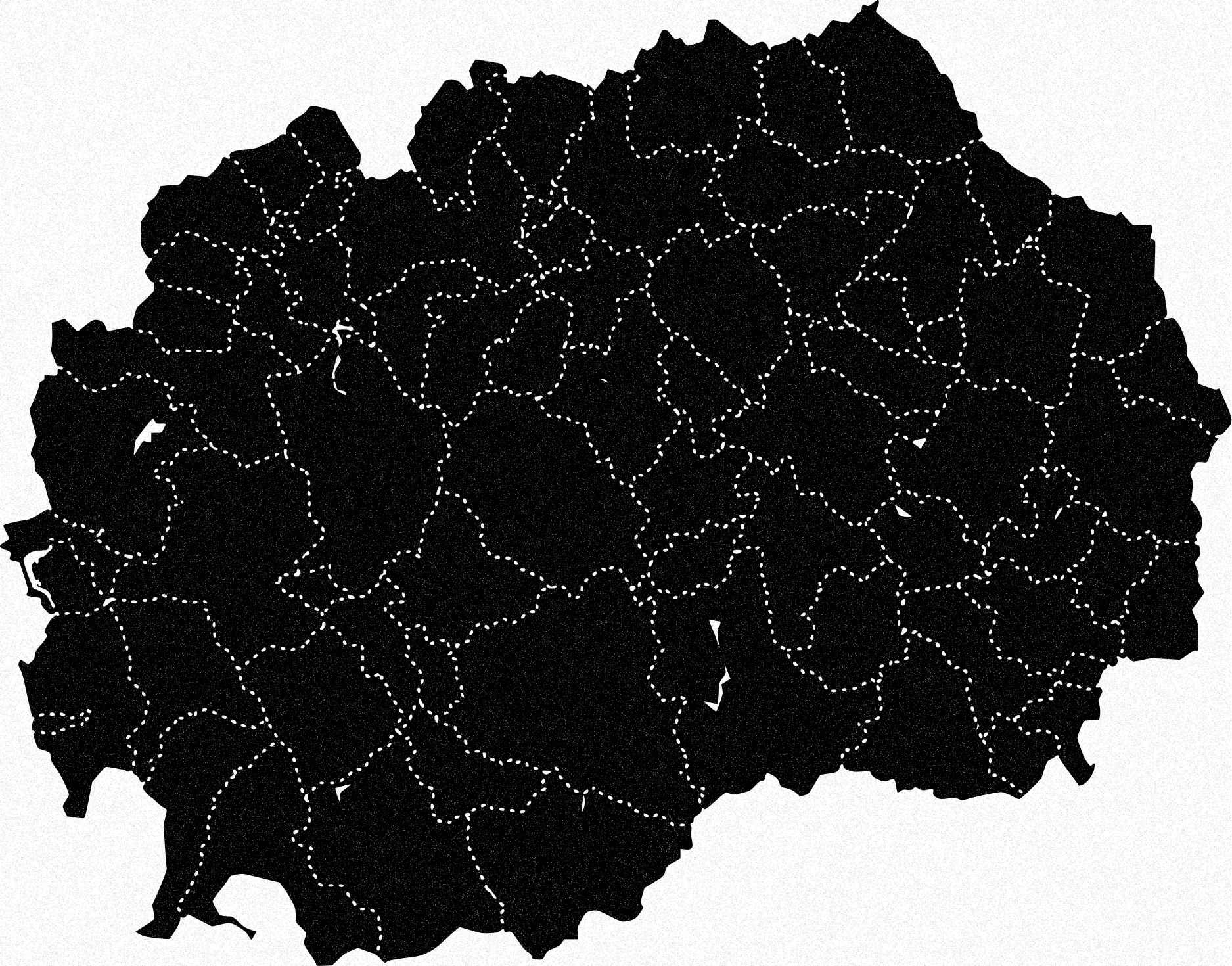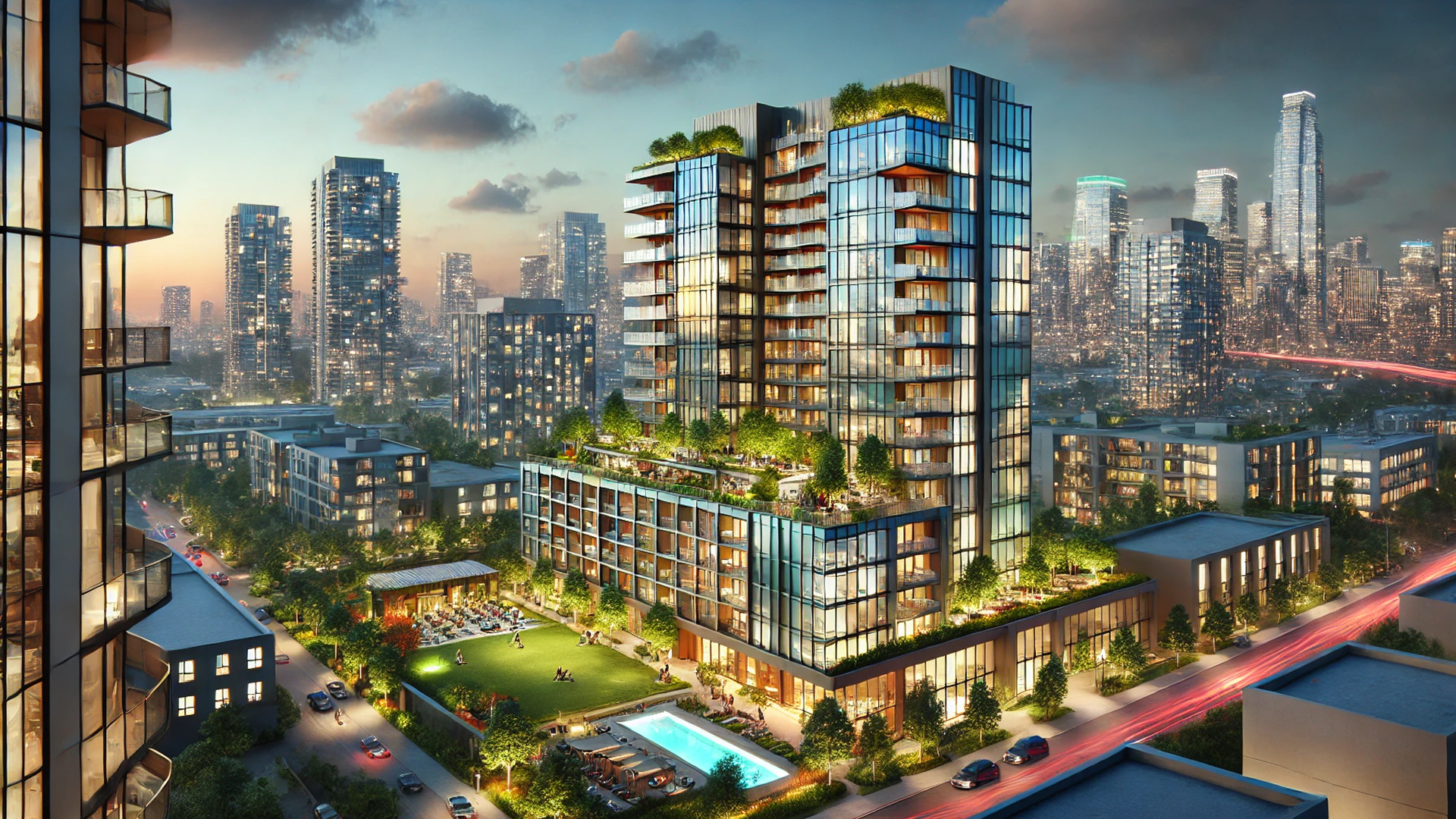Family house, Municipality of Centar
Private
A modern high-rise apartment complex with green rooftop terraces, floor-to-ceiling windows, and a community-centric design for urban living.
ENGINEERING WITH VISION AND PRECISION
From urban planning to project supervision, we provide sustainable, innovative and high-quality solutions tailored to your needs.
Multi-storey garage Golem Ring
JPSSDP of the Republic of Macedonia
A modern high-rise apartment complex with green rooftop terraces, floor-to-ceiling windows, and a community-centric design for urban living.
Primary school in the settlement of Petrovec
Petrovec, Republic of Macedonia
A modern high-rise apartment complex with green rooftop terraces, floor-to-ceiling windows, and a community-centric design for urban living.
ENGINEERING WITH VISION AND PRECISION
From urban planning to project supervision, we provide sustainable, innovative and high-quality solutions tailored to your needs.
/. 32 YEARS EXPERIENCE
/. 100 PROJECTS
/. 85+ SATISFIED CLIENTS
VISION AND PRECISION SINCE 1993
Ivanov Engineering is a renowned company with more than 30 years of experience in design, planning, construction and consulting. Our team of planners, architects and civil engineers ensures a professional approach and quality in every project.
Following the highest standards, we offer complete solutions – from urban planning to construction, tailored to the specific requirements of our clients.
Our commitment to quality, efficiency and responsibility enables continuous development and successful presence in the domestic and international markets. Experience, precision and efficiency allow us to build trust and long-term partnerships.
SERVICES
Urban planning enables sustainable urban development, optimization of the urban spatial structure and implementation of innovations and research in order to make a real difference that is visible in a certain period of time. Dedication and professionalism in overcoming complex challenges and leading the procedures for adopting urban documentation are characteristics of our approach to work, as confirmed by decades of successful work and the number of adopted urban documentation.
The team of planners from the urban planning sector, in accordance with the program requirements of investors and in compliance with the legal regulations, prepares analyses of the possibilities for spatial development and rational use and increase in the value of the land, program projections for the protection of private interest and successive increase in acquired rights based on the ownership of construction land, land development and building rights.
We are licensed to manufacture:
Urban plans
General urban plan, Detailed urban plan, Urban plan for a village, Urban plan outside a settlement
Urban projects
Urban projects for formation of building plots, plot development, re-parcelation, and infrastructure planning.
Development of studies, strategies and concepts
Consulting services for the implementation and modification of urban solutions
PROJECTS
Design services begin with analysis and advisory services according to the specifics of the specific task. We design solutions according to the needs and requirements of the Investor, the purpose and specific conditions of each location, in order to create a quality space for future users. Our dedication and experience allow all potential challenges of the projects to be anticipated and overcome in a timely manner.
Ivanov Engineering offers complete preparation of project documentation with all phases through cooperation with engineers and professionals in the fields of construction, thermal engineering, electrical engineering, traffic, fire protection, occupational safety and energy efficiency.
Consulting services and response to requests
Assistance in the process of defining the project program and offering solutions tailored to the conditions
Design experience
Anticipating and timely overcoming all potential challenges
Engineering precision
Development of projects taking into account the method of construction and the choice of materials
Complete phased development of projects
Mechanical, plumbing and electrical installations, traffic solutions, as well as reports on energy efficiency, fire protection and occupational safety
PROJECTS
Construction supervision and design supervision provide continuous and detailed control during construction. The team of engineers offers support during construction by checking compliance with the project documentation, compliance with the technical requirements of the installed materials and equipment and all other project requirements, as well as the implementation of FIDIC norms.
Supervision
Compliance with building regulations and technical requirements
Project supervision
Compliance with project documentation and project requirements
Quality control
Monitoring construction activities
Documentation and reporting
Continuous record keeping and coordination, as well as support in aligning with project requirements and objectives
PROJECTS
| Type | Project Description | Date | Location | Client | Floor Area (m²) |
|---|---|---|---|---|---|
| Industrial | Preliminary and Basic design for Kessler Macedonia - industrial complex, TIDZ 1, Ilinden | December 2018 – July 2019 | TIDZ 1, Ilinden, Macedonia | Kessler Macedonia | 3 |
| Public | Preliminary and Basic design for kindergarten | May-22 | Petrovec, Macedonia | Municipality of Petrovec | 310 |
| Public | Preliminary and Basic design for Municipal Building | Apr-22 | Petrovec, Macedonia | Municipality of Petrovec | 860 |
| Residential | Basic design for single-family house | Jun-20 | Skopje, Macedonia | Private | 150 |
| Residential | Preliminary and Basic design for Residential Building | May-20 | Skopje, Macedonia | ZSF-KOM | 18 |
| Interior | Interior design of cafe bar Symbol | 2002 | Bitola, Macedonia | Jancevski family. | / |
| Interior | Interior design for single-family house | Jan-06 | Bitola, Macedonia | Private | 200 |
| Health Facilities | Basic design for reconstruction of Bitola General Hospital | June - December 2015 | Bitola, Macedonia | Ministry of Health of Macedonia | 26 |
| Health Facilities | Preliminary and Basic design with tender documentation for Positron Emission Tomography (PET) Center | March 2011 - 2012 | Skopje, Macedonia | Ministry of Health of Macedonia | 3 |
The consulting aspect of project work includes an analysis of the location, land and construction conditions to obtain a preliminary picture of the nature and size of the investment. With consulting services, we aim to offer a comprehensive overview of the project complexity, size, profitability and the required budget for the potential clients' investments.
Land analysis
Analysis of construction conditions, urban planning documentation and applicable regulations
Surface assessment
Preliminary calculation of the square footage, analysis of the possible gross and net areas achieved at different degrees of land use
Assessment of the profitability of the investment
Assessment of the profitability of the project according to the economics of the solution and the possibilities of the plot
Estimate the size of the investment
Preliminary cost estimates, quantity quotations and price comparisons
PROJECTS
| Type | Project Description | Date | Location | Client | Floor Area (m²) |
|---|---|---|---|---|---|
| Industrial | Preliminary and Basic design for Kessler Macedonia - industrial complex, TIDZ 1, Ilinden | December 2018 – July 2019 | TIDZ 1, Ilinden, Macedonia | Kessler Macedonia | 3 |
| Public | Preliminary and Basic design for kindergarten | May-22 | Petrovec, Macedonia | Municipality of Petrovec | 310 |
| Public | Preliminary and Basic design for Municipal Building | Apr-22 | Petrovec, Macedonia | Municipality of Petrovec | 860 |
| Residential | Basic design for single-family house | Jun-20 | Skopje, Macedonia | Private | 150 |
| Residential | Preliminary and Basic design for Residential Building | May-20 | Skopje, Macedonia | ZSF-KOM | 18 |
| Interior | Interior design of cafe bar Symbol | 2002 | Bitola, Macedonia | Jancevski family. | / |
| Interior | Interior design for single-family house | Jan-06 | Bitola, Macedonia | Private | 200 |
| Health Facilities | Basic design for reconstruction of Bitola General Hospital | June - December 2015 | Bitola, Macedonia | Ministry of Health of Macedonia | 26 |
| Health Facilities | Preliminary and Basic design with tender documentation for Positron Emission Tomography (PET) Center | March 2011 - 2012 | Skopje, Macedonia | Ministry of Health of Macedonia | 3 |
